Designing Small Bathroom Showers for Maximum Impact
Corner showers utilize two walls, making efficient use of space and freeing up room for other fixtures. They are ideal for small bathrooms as they maximize floor area and can include sliding or pivot doors for easy access.
Walk-in showers with frameless glass enclosures create an open, seamless look that visually expands the space. They often feature minimalistic designs and can include built-in shelves or benches for added convenience.
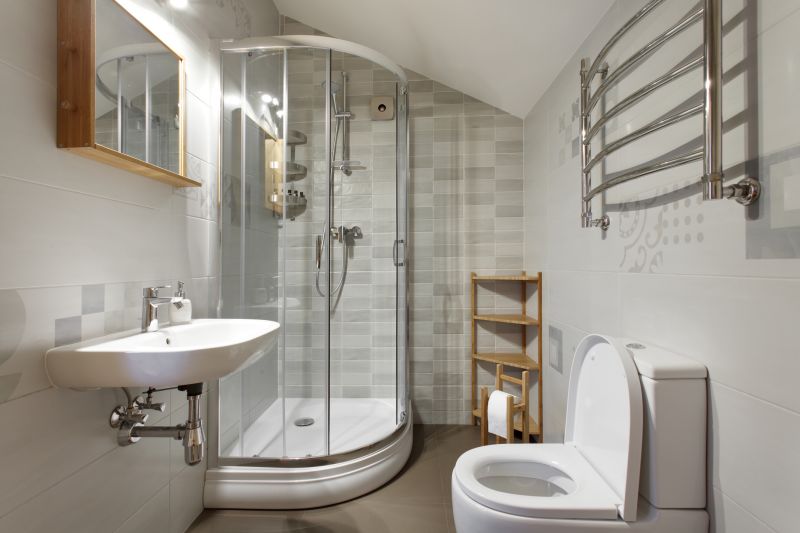
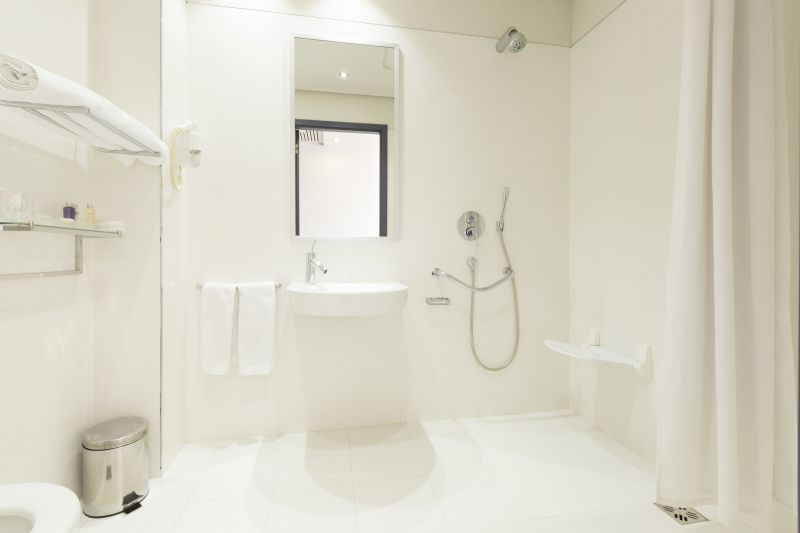
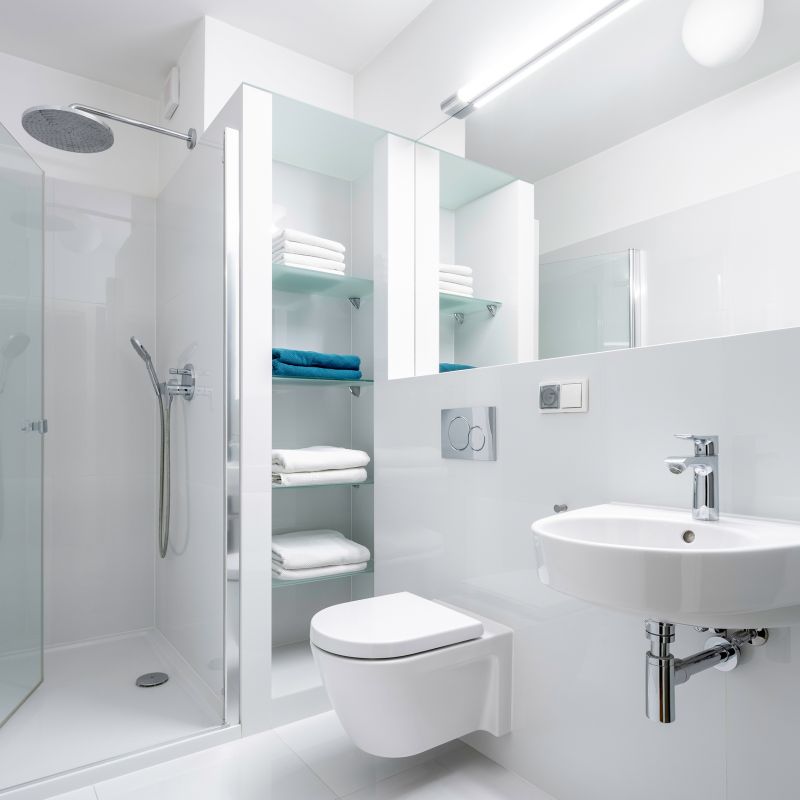
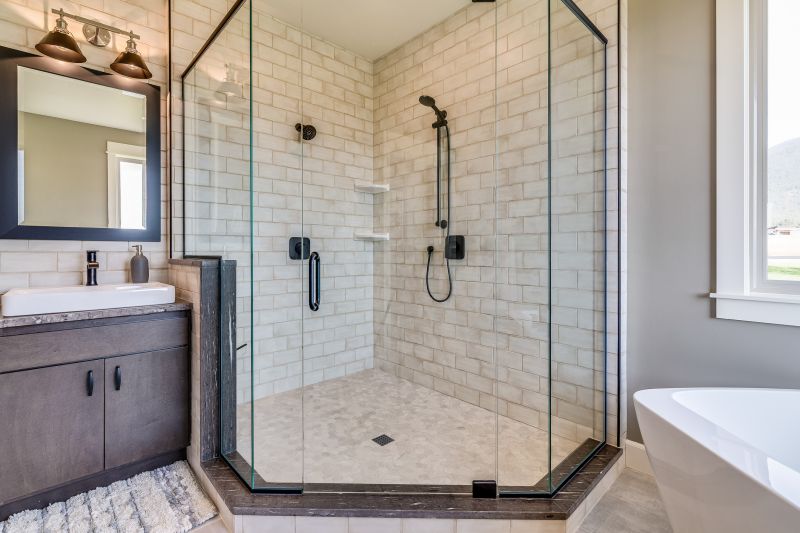
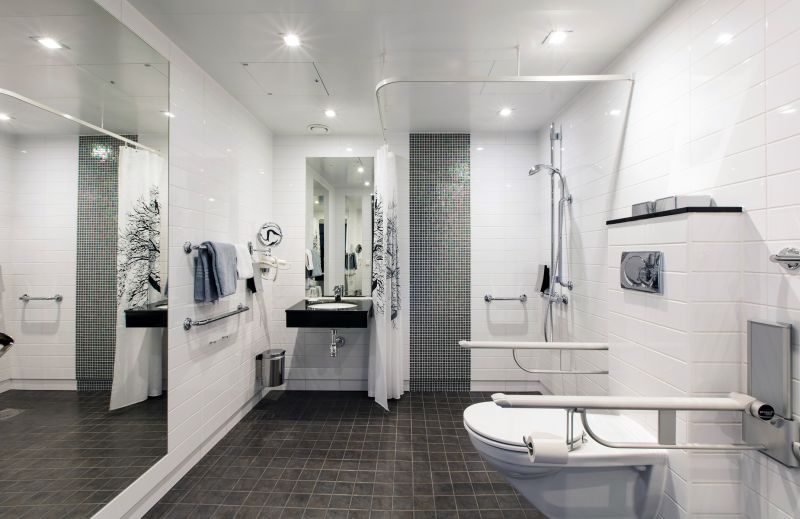
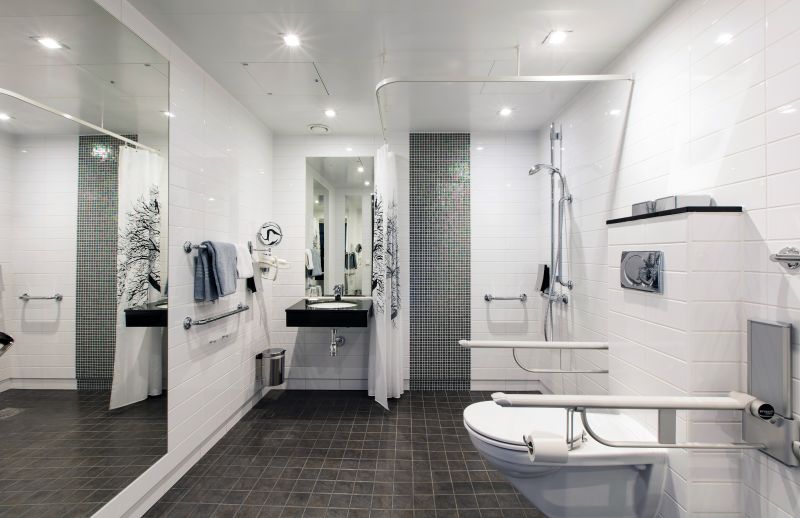
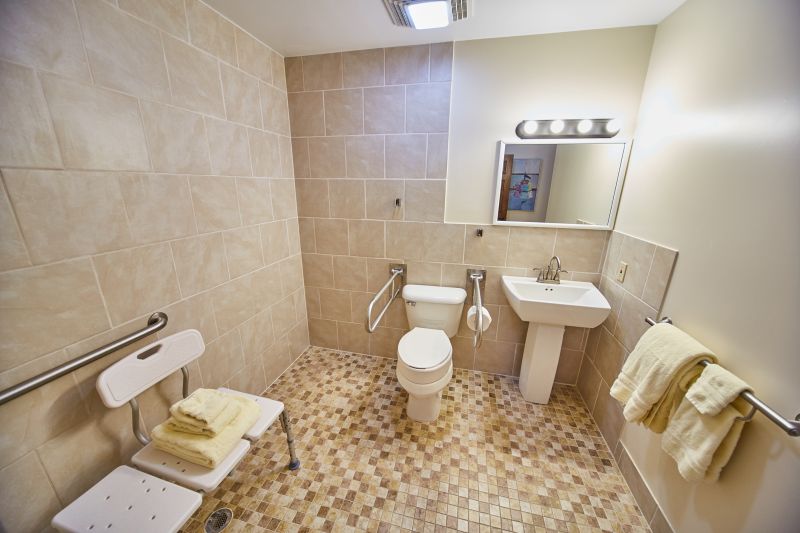
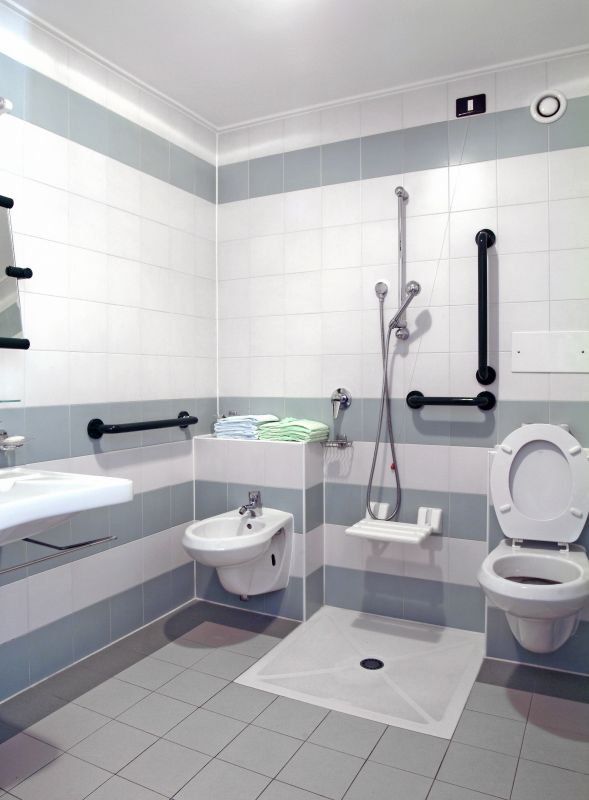
| Layout Type | Advantages |
|---|---|
| Corner Shower | Maximizes space, easy to access, versatile door options |
| Walk-In Shower | Creates an open feel, enhances visual space, customizable features |
| Tub-Shower Combo | Dual functionality, space-efficient in combined units |
| Sliding Door Shower | Saves space, prevents door swing issues |
| Neo-Angle Shower | Fits into corners, offers more showering area |
| Curved Shower Enclosure | Smooth aesthetic, maximizes usable space |
| Wet Room Design | Open plan, accessible, modern look |
| Shower with Built-in Shelves | Increases storage without clutter |
Effective small bathroom shower layouts often incorporate innovative solutions to maximize limited space without sacrificing style or functionality. Corner showers and walk-in designs are popular choices due to their ability to open up the room visually. Frameless glass enclosures contribute to a sense of openness, while sliding doors prevent the need for clearance space, making them suitable for tight areas. Incorporating built-in shelving or benches can enhance usability without encroaching on the limited floor space.


